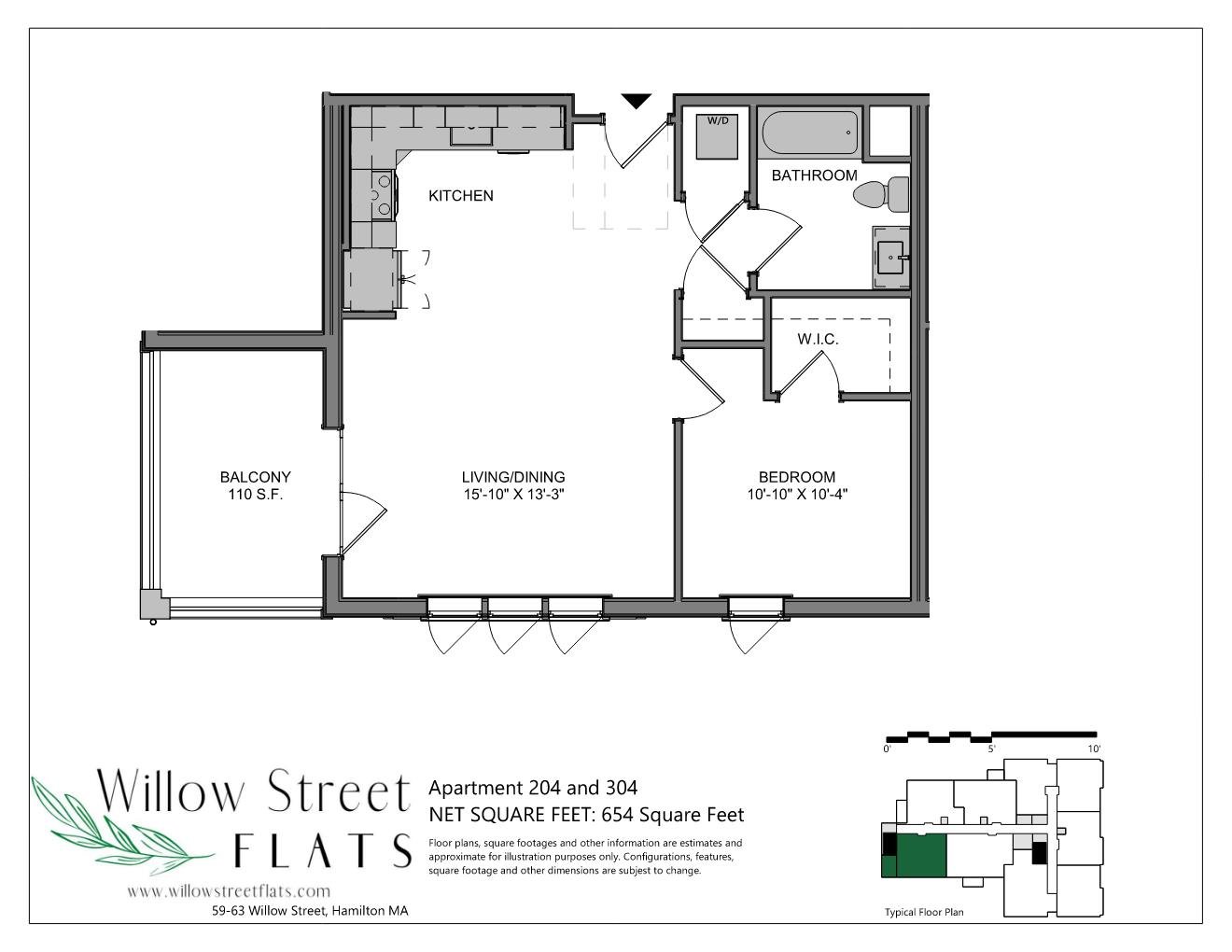FLoorplans
Willow Street Flats offers spacious one and two-bedroom flats in a variety of floorplans. Scroll below to view each floorplan and contact us for more information!
* Income Guidelines May Apply. Pricing and availability are subject to change.
** Square footages are approximate and may vary slightly. Photos and images may vary from actual apartments. Information contained herein subject to change without notice.
one Bedroom FLATS
TWO Bedroom FLATS
Flat 302
South-facing windows
Large south-facing balcony directly off of the living/dining area
Open floorplan kitchen
Massive walk-in closet in both bedrooms
Extra-large laundry room
Cathedral ceiling in the living area











